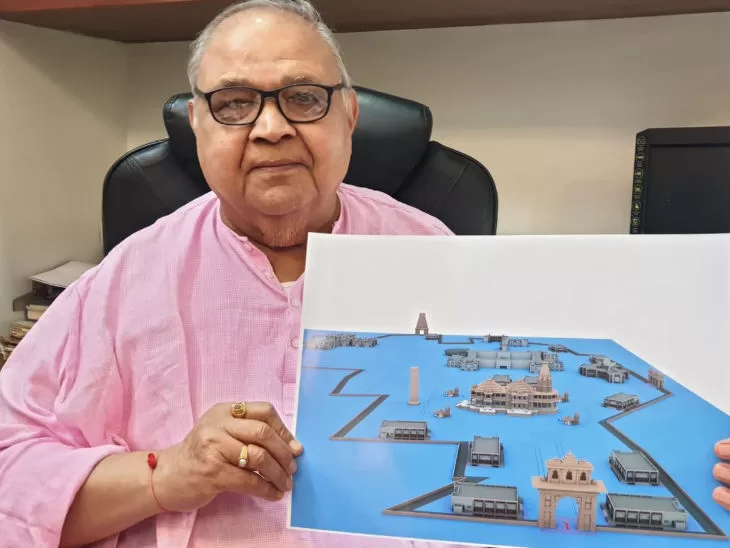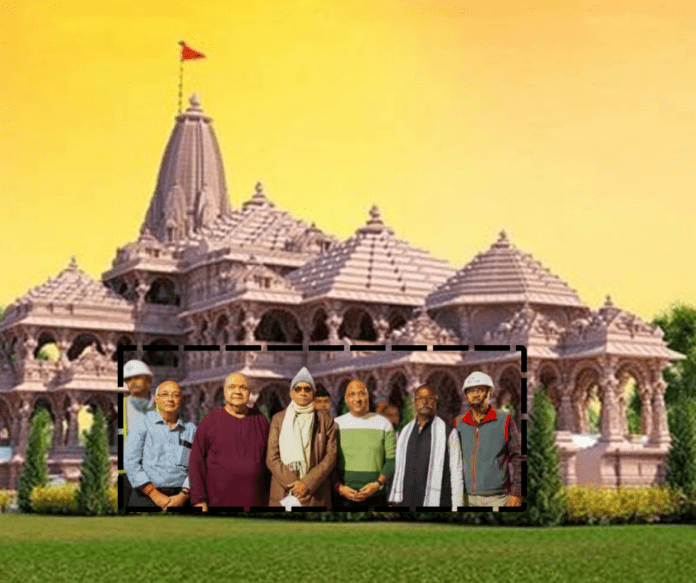Hyderabad/Ayodhya: The grand Ram temple built in Ayodhya has been designed by the country’s famous architect Chandrakant B Sompura. Chandrakat’s two sons, Nikhil and Ashish Sompura have also helped in this work. It is said that Chandrakant B Sompura, the chief architect of the Ayodhya temple, was first approached by Vishwa Hindu Parishad President Ashok Singhal in 1989 for the design and construction of the Ram temple.
According to Ashish Sompura, son of Chandrakant B Sompura, many things have happened for the first time in the Ram temple. From the architectural point of view the most important thing is the design of the temple. According to Ashish, Ram Mandir is the first temple in the world for which 3D structural analysis was done even before its construction.
Ashish said that generally, a temple built according to ancient architecture has a stable structure, which is designed to last for a long time. But here a thorough investigation was done to confirm its stability. This analysis was done by CSIR’s Central Building Research Institute. According to the existing design of the temple, the Ram temple will stand safely for 25,00 years.
Today, as prayers materialize into the form of the Ayodhya Ram Mandir, let’s remember the power of faith and the fulfilment of collective aspirations.


Chief Architects – Chandrakant Sompura, Nikhil Sompura and Ashish Sompura.
Design Advisors – IIT Guwahati, IIT Chennai, IIT Bombay, NIT Surat, Central Building Research Institute Roorkee, National Geo Research Institute Hyderabad, and the National Institute of Rock Mechanics.
Construction Company – Larsen and Toubro (L&T)Project
Management Company – Tata Consulting Engineers Limited ( TCEL)
Sculptors – Arun Yogiraaj (Mysore), Ganesh Bhatt and Satyanarayan Pandey
Total Area – 70 Acre (70% green Area)
Temple Area – 2.77 Acre
Temple Dimensions – Length – 380 Ft.
Width – 250 Ft. Height – 161 Ft.
Architectural Style – Indian Nagar Style
Architectural Highlights – 3 storeys (floors), 392 pillars, 44 doors
Now let’s see how the temple will be a modern marvel:
The temple complex consists of several independent infrastructures of its own
which includes –
1. Sewage treatment plant
2. water treatment plant
3. fire service
4. independent power station.
5. Pilgrims Facility Centre of 25,000 capacity to provide medical facilities and locker facilities to the pilgrims.
6. Separate block with a bathing area, washrooms, washbasin, open taps, etc.
7. 200 KA light arresters have been installed over the temple structure to protect it from lightning.
8. Museum showcasing artifacts related to Lord Ram and the Ramayana. Thus. more than just a religious center, the Ram Mandir has been envisioned as a cultural and educational center as well.
Other Fascinating Things:
1. A time capsule has been placed approximately 2,000 feet below the ground, right underneath the temple. The capsule contains a copper plate inscribed with relevant information regarding the Ram Mandir, Lord Rama, and Ayodhya.
The purpose of this time capsule is to ensure that the identity of the temple remains intact over time so that it doesn’t get forgotten in the future.
2. The temple is an earthquake-resistant structure, with an estimated age of 2500 years.
3.The idols are made up of 60 million years old Shaligram Rocks, brought from the Gandaki River (Nepal)
4. The Bell is made of Ashtadhatu (Gold, Silver, Copper, Zinc, Lead, Tin, Iron, and Mercury)
The Bell weighs 2100 Kg
The sound of the bell can be heard up to a distance of 15 Km.
- Vijay Kumar














